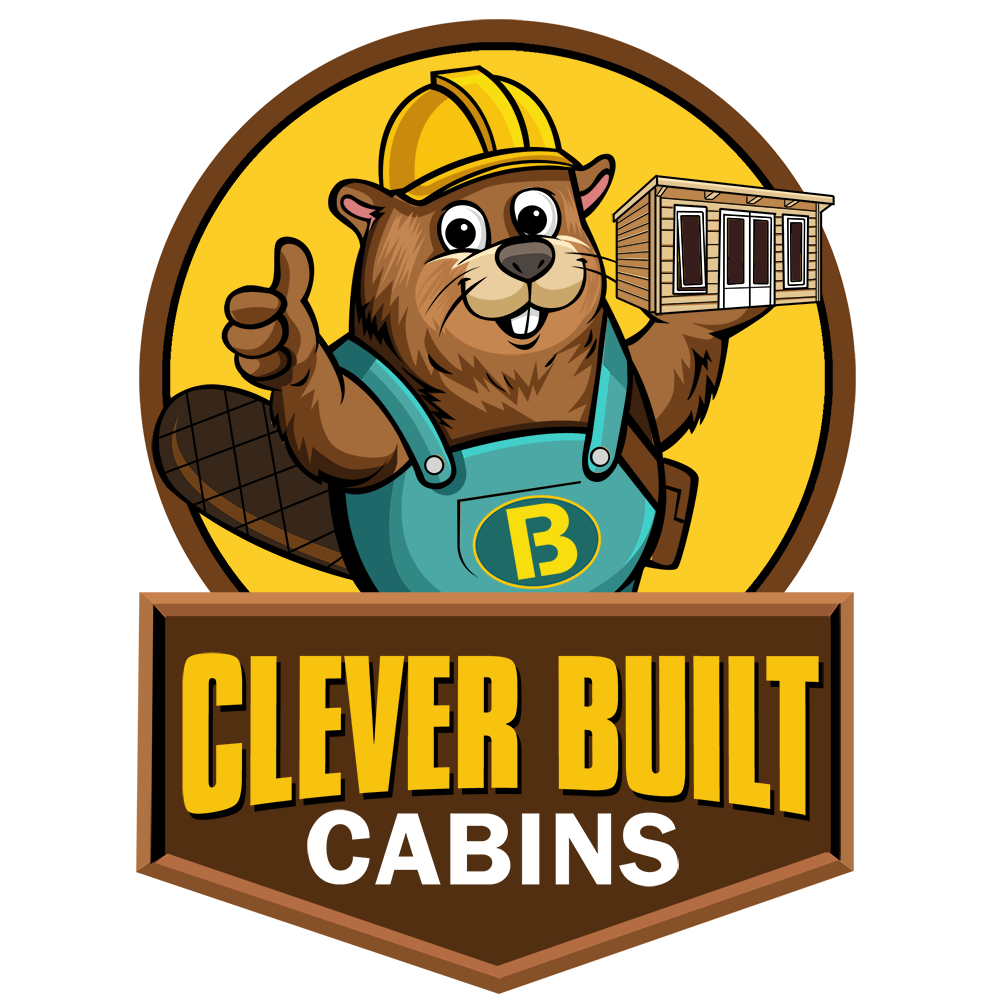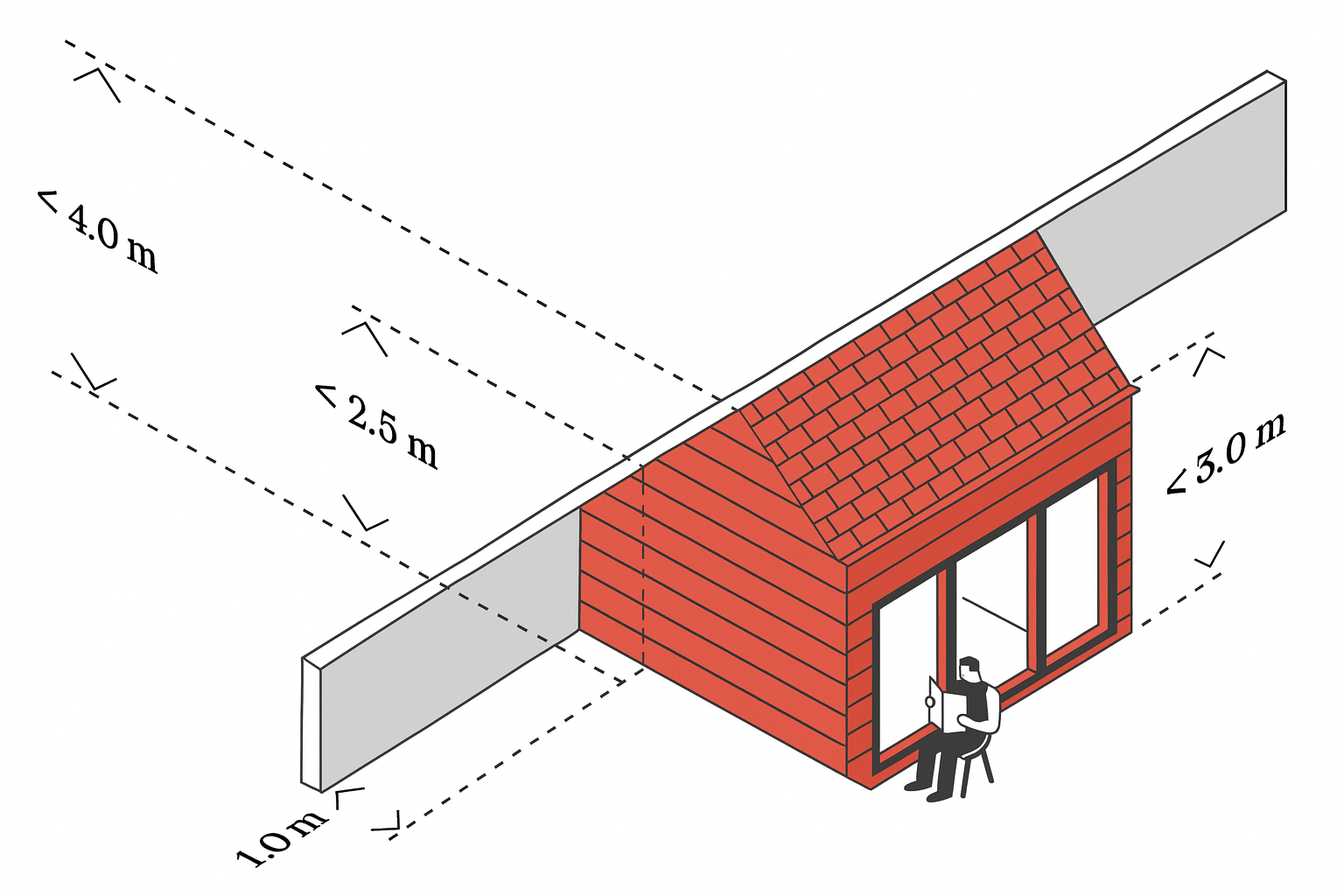Thinking of adding a cabin but unsure how to make the most of your space? You're not alone, we have been out visiting customers recently, and many people have small or unusual garden layouts that make planning a bit tricky.
But the good news? With a few smart steps, you can find the perfect fit, and in most cases, you won’t even need planning permission. See image above: Permitted development rules for ancillary buildings in Scotland.
✅ Step 1: Know What You Can Do Under Permitted Development
Before anything else, it’s worth checking what you can legally build without permission. Here are a few simple rules for Scotland:
- Cabin must be in your back garden (not front)
- No more than 50% of your garden can be built on
- Max height = 4m (or 2.5m if it’s within 1 metre of a boundary)
- Eaves height must be under 3m (eaves = where the wall meets the roof)
- Can’t be used as a separate home
For England & Wales, rules vary slightly , so always check your local planning portal if unsure.
📏 Step 2: Measure Your Space
Once you’ve confirmed what you can build, it’s time to understand your space. Here’s what we recommend:
- Measure your garden area (length and width)
- Mark out the intended cabin size using spikes and builder's line (or even string and water bottles!)
- Remember that cabins have an overhang of approx. 30cm on each side, account for that in your layout
💡 This process instantly helps you visualise the footprint and see if there’s enough space around for access, base clearance, and sunlight.
🪨 Step 3: Think About the Base and Height
It’s not just about floor size, height matters too!
- Are you using a raised timber base or concrete pads?
- Will you be adding roof insulation?
- These can add a few extra cm, which might, if within 1m of your boundary, push you over the 2.5m boundary limit.
Tip: If you’re tight on height, a cabin with a lower rear wall (like our Glencoe or Luss) may be the perfect fit.
🧭 Step 4: Orientate Your Cabin for the Best Light
Don’t just think about where the cabin fits, think about how it feels.
- Where does the sun rise and set in your garden?
- Would you benefit from having the doors face south or west to catch the evening light?
Even small changes in orientation can make a huge difference to how warm, bright, and usable your cabin feels year-round.
👣 Final Thought: Keep It Simple
Planning a cabin doesn’t need to be overwhelming. With a bit of string, a tape measure, and a clear understanding of the rules, you can:
- Maximise your garden space
- Avoid planning permission stress
- Get the layout right the first time
And if you’re still unsure, we’re always happy to offer guidance based on your specific space.
📞 Call today on 0141-432-0039 and we’ll talk it through with you.
💬 Prefer to message? You can also WhatsApp us on 07346 726616, we're happy to help however suits you best.


Share:
How a Cabin Can Boost Your Property Value (and Lifestyle)